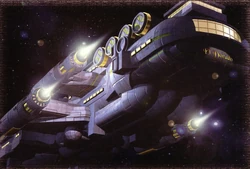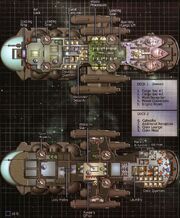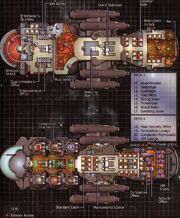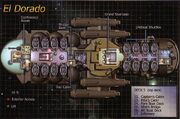Cavalier One (talk | contribs) (→Deck 3) |
Cavalier One (talk | contribs) (→Deck 4) |
||
| Line 51: | Line 51: | ||
===Deck 4=== |
===Deck 4=== |
||
| + | Deck 4 was another passenger deck. The forward section contained an area exclusively for [[Companion]] services, including a companion lounge and promenade, as well as access to the six [[passenger shuttle]]s that were used by Companions to conduct their business in. The main security office was located on the companion promenade. The aft of the deck was reserved for passenger cabins and VIP suites. A secondary security office and a Companion office were located in the aft section. |
||
===Deck 5=== |
===Deck 5=== |
||
Revision as of 18:21, 18 October 2009

| |
| name | |
|---|---|
| General Plans and Schematics | |
| Type |
Cruise liner |
| Price |
1 million credits |
| Ship length |
397 feet |
| Ship width |
160 feet |
| Ship height |
52 feet |
| Maximum payload |
800 tons |
| Fuel capacity |
600 tons (1,200 hours) |
| Crew capacity |
|
| Passenger capacity |
|
| Carried vessels |
|
The Floating World Class cruise liner was a model of starship that plied the starlanes of the Verse, transporting passengers in relative comfort.
Characteristics
The Floating World Class cruise liners were designed to be the height of luxury. Consisting of five individual decks, ships of the Floating World Class employed four thrust engines—two on either side of the vessel—to propel it through space.
Deck 1

Schematics of Decks 1-2
Deck 1 was the lowest level of the ship, and contained the vessel's power converters and engine room towards the aft, as well as other ship systems such as the landing gear, air locks, and exterior docking ring. Deck 1 was also the location of the ship's two cargo bays at the fore of the ship, as well as crew quarters and bathrooms in the middle. A guest gangway, which allowed passengers access to the ship when it was landed on a planet, led to a reception area where guests were received before being taken to quarters on the upper levels. A small security post was also located near to the reception.
Deck 2
Deck 2 was reserved for crew members. Crew quartes were located to the aft of the deck, along with the crew lounge and crew mess. A pantry, larder and kitchen were located next the crew mess, and the deck was also the site of the ship's laundry and the purser's office. A reception area for guests transiting through the deck was located in the middle of the deck, while catwalks that were suspended above the cargo areas on Deck 1 dominated the fore of the ship.
Deck 3

Schematics of Decks 3-4
Deck 3 was one of the passenger decks on a Floating World Class vessel. The forward section of deck contained an amphitheatre with seating for up to five hundred people, as well as a full-depth stage that was able to put on a large variety of entertainment. A small backstage area and concierge station served the amphitheatre. Quarters for the entertainers were located near to the amphitheatre, which included bathrooms and a private mess, complete with pantry and larder.
Public restrooms were situated near the amphitheatre, along with offices for both the quartermaster and entertainment officer. The main dining salon was located on this deck, along with a small promenade. The grand salon was in middle of the deck, along with the start of the Grand Staircase, which ran from Deck 3 up to Deck 5. The aft of the vessel contained passenger cabins and restrooms, as well as the gambling salon and bar.
Deck 4
Deck 4 was another passenger deck. The forward section contained an area exclusively for Companion services, including a companion lounge and promenade, as well as access to the six passenger shuttles that were used by Companions to conduct their business in. The main security office was located on the companion promenade. The aft of the deck was reserved for passenger cabins and VIP suites. A secondary security office and a Companion office were located in the aft section.
Deck 5

Schematics of Deck 5
Deck 5 was the operations deck of the vessel. The forward part of the vessel contained the cabins for both the captain and pilot, along with a conference room for staff meetings. The fore boat deck, which allowed access to eight of the ship's life boats, dominated the front of the vessel. The ship's bridge sat in the center of the deck. Behind the bridge was the top level of the Grand Staircase, which gave passengers access to the aft boat deck—containing access to the other eight life boats—and the ship's infirmary.
Role
Vessels of the Floating World Class sailed a prescribed route through the systems of the Verse, usually taking their time and allowing their passengers to enjoy the journey. The passengers could enjoy the various shipboard facilities, and take in the sights of the Verse as the ship continued on its round. Generally, the ship would only stop at planets long enough to take on food and supplies, allow passengers to see the "exotic" sights of the current planet they were visiting, allow passengers to embark or debark as needed, and to change entertainment troupes.
History
Known ships
- El Dorado
- Galaxy Princess
- Lotus Blossom
- Nu Du Shen (Queen of Gamblers)
- Truthful James
